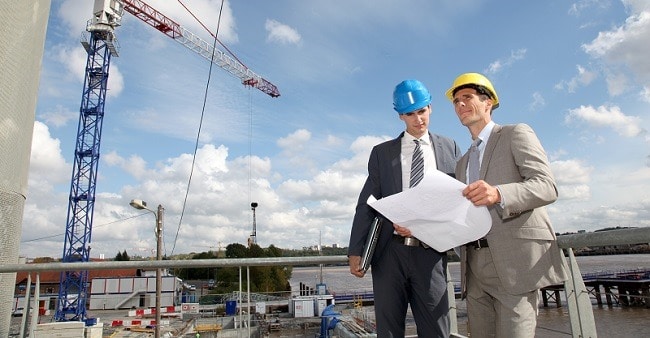Architects in construction plays an important role and they are responsible for visual appearance of the buildings and structures before final structural design.
Architect is a person appointed by the client, who develops a facility as per the design concept and the requirements specified by the client. The architects develop design that are more creative in aesthetics.
The architect makes use of vision and creative ideas to satisfy the client. But the design evolved by the architects have to satisfy with the building laws and the regulations of the state.

Role of Architects in Construction
An architect both artistic and functional mind for the design of structures. Once an architect is approached by a client or a sponsor, he calls a meeting to know the needs and the wants of the construction work or project.
The building is designed by the architect that will satisfy the client. The architect brings more of creativity and artistic elements on the building. This creation of design will be repeated till both the parties i.e. the client and the designer are satisfied.
Responsibilities of Architects in Construction
The work carried out by the architect have to be properly organized. This demands to keep the records of different contracts, the details of the project, the cost and the budget details, the time limit and the day by day progress report.
Most of the cases the architects have to work with the civil or structural engineers for communication and discussion relating the technical issues faced in the design and the implementation.
The key responsibilities of an architect in construction projects are mentioned below:
Role of Architects in Project Discussion
Meeting and discussions have to be kept with different members and professionals of the organization before approval of the project design. This helps in realizing different technical difficulties that would be faced, opinions and economical ideas. This can help in moving the team together for the completion of the project.
The project discussion carried out by the architect includes the following works:
- The initial step involves understanding the client’s requirement through a detailed discussion. A careful note on his/her objectives and the expectations are taken.
- Quantifying and qualifying the project will involve the discussion about the expected budget, the characteristics of the site and other planning regulation of the area under consideration.
- Next is the difference sequence of operations, guarantees, and responsibilities offered by the architect. This will include:
- Understanding the limitations and potential of the site.
- Discussing about the financial targets
- Suggesting and studying all possible solutions if the work is renovation or rehabilitation or a new construction
- Bringing and presenting the feasibility study
- Different choice of site or building based on the requirement
- Provision of different options to overcome different administrative procedures
- Procedures planned and prepared are kept in line to make communication easier.
Role of Architects in Preparation of Drawings
A construction project has enormous design drawings that have to be prepared all before the execution of the work on site. Any errors have to be pre-checked before implementing it.
This early submission of drawings helps in avoiding the delaying of the project. The drawings are the basis on which detailed estimation, material procurement and work at site is carried out.
Initially, the sketch designs are prepared which will shows the building location. This gives an idea about the layout of different spaces within and nearby as well as different links to the site. The overall massing and the appearance of the project too is reflected on the sketch design.
The sketch design is the basis on which the client agrees to certain principles and agreements. The end of sketch design will follow the contract proposal that will move to the next phase of cost estimation and the timescale of the project.
The construction of a building or a structure is now performed by both the architect and a civil engineer provided they have adequate experience and skill. The different drawings an architect can render will include the floor plan, the site plan, the elevation and the isometric vies, Other detailed structural drawings, 3D models and 3D views.
Mainly these works or details provided by the architect will depend on the work provided to him. Sometimes there comes situations where we have a structural designer to design the plan and the structural building.
We need to have a good elevation for the given plan. Here, we will approach the architect to deal with the front elevation and the landscaping details. This will hence ask for cooperation and discussion between the engineer and the architect.

No comments:
Post a Comment